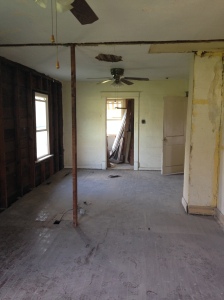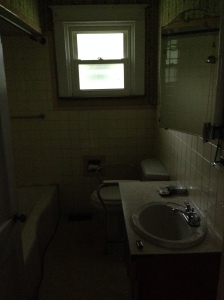Friends! I am now quite sure one enters a time warp the minute one signs closing documents on a house, especially if that house is in need of renovations. Time has hurdled relentlessly by. Here we are nearly TWO MONTHS later and the house is in greater disrepair than when we bought it! Or rather, it appears in greater disrepair. See?
Then:
Now:
We’re taking the “one step backward, two [more] steps back” approach. As my dad put it, we just keep taking one more step back so we can get a really good running start when the time comes for the home improvement chapter.
I am so stoked for that improvement to occur! We’ll be adding two closets (one for each room) in the space where that old pink wall used to be [above]. The room farthest away in those pictures is now a laundry room, but we’ve decided to combine laundry with the (already tiny) bathroom across the wall from the current laundry space so that we can have a nursery. Huzzah! A more-than-two-bedroom house!
Currently, we’re focusing on bathroom renovations. Here’s what the bathroom used to be:
(Before we bought the house ^ )
(After we bought house and started demolition ^ )
And here’s what it is today:
Toilet and bath (and sink) gone, walls gone, concrete whatever-that-is installed, and Thomas reminding Emma where the toilet used to be. Cute, right?
Thanks and thanks and thanks goes to my dad (who, after 25 years of being more or less absent from my life, has become a much more regular part of it and who, for the first time in forever, I can genuinely admire and brag on). And thanks goes to my brother John for flying out from LA last week to help with these renovations (ahem, demolitions). Lastly and not leastly of course, thanks goes to my husband who works a full-time office job and still squeezes in every other hour of daylight to work on home renovations.
We’ll be tiling the bathroom soon, after some drywalling in the other areas of the house. Of the tile options in this picture, we’re going with the warmer, darker beige (left) in 12″ x 24″ on floors as well as 4 feet up the walls in the bathroom, in a brick pattern–pictured is our shower curtain as well; I was sharing the look with Thomas’ grandfather who’s done interior design for nearly 6 decades:
I’m thrilled about it, especially because Thomas’ grandfather is more than happy to share his brilliant interior design eye with us!
So here’s to gutting old houses and rebuilding virtually non-existent father-daughter relationships and, most importantly, here’s to the home-front! What a blessing to be a homeowner and to be making this home our own.





